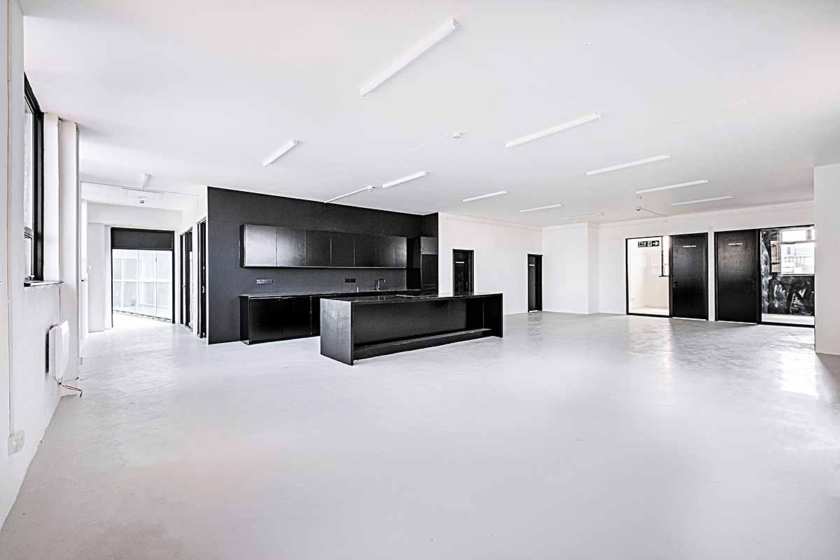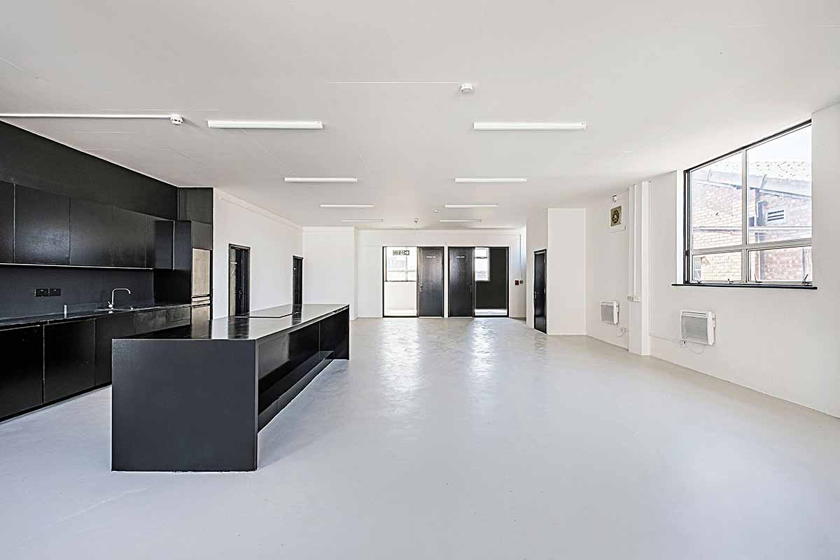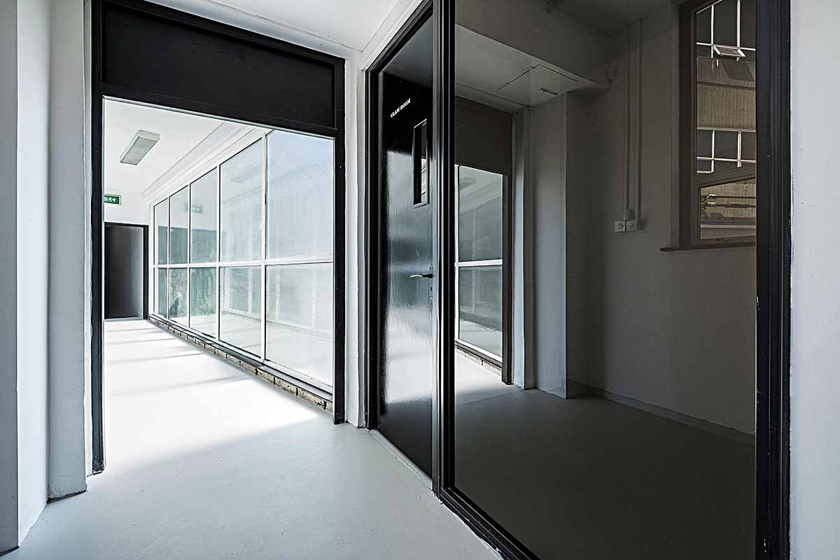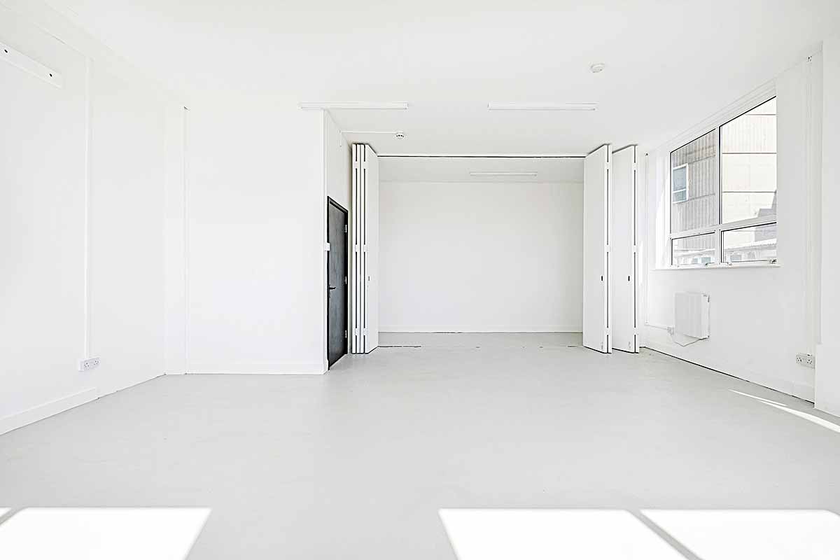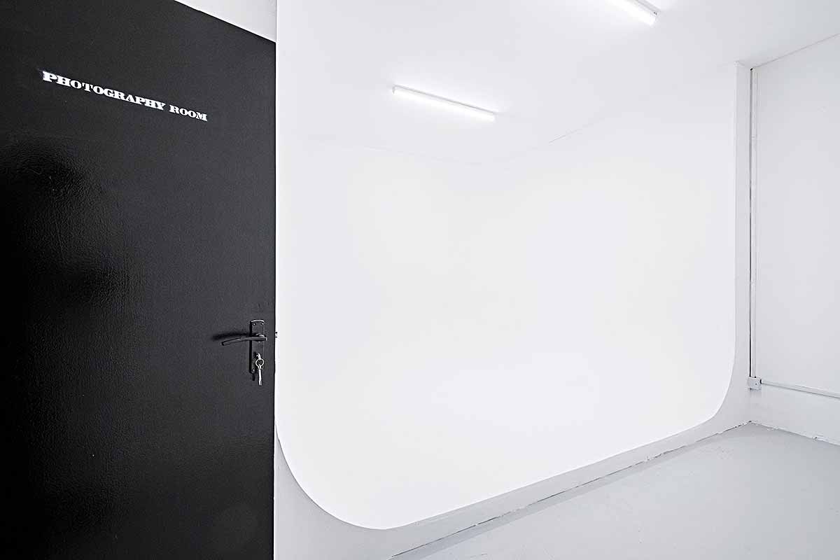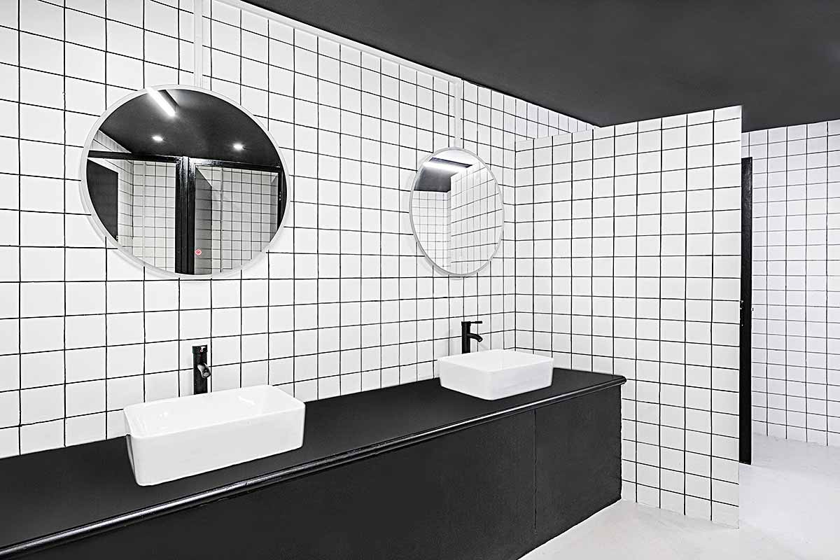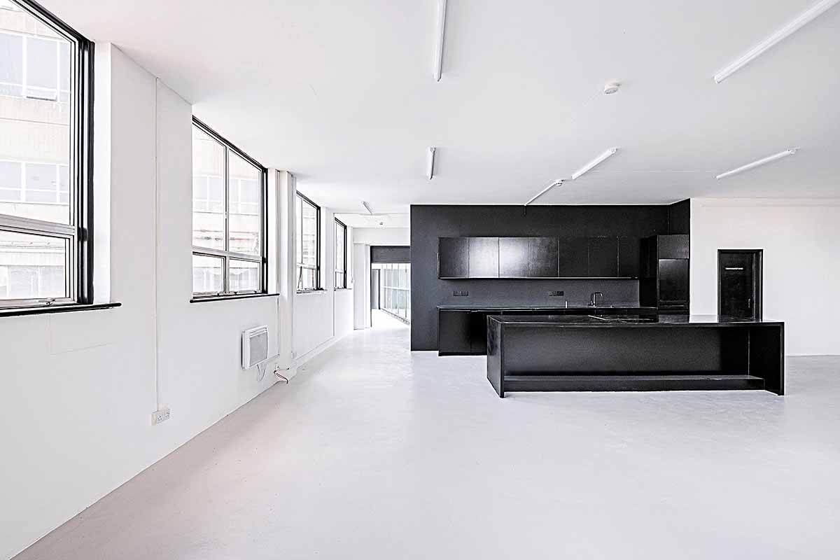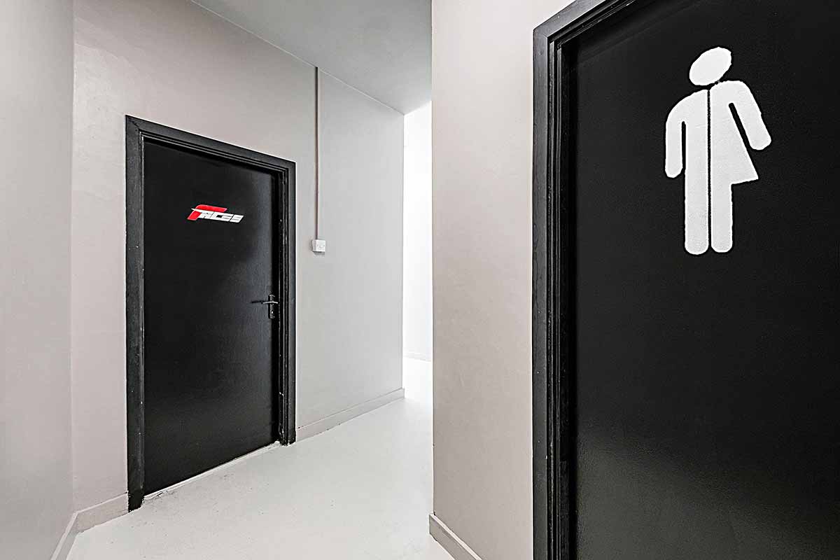Nella
Rose HQ
Date: January 2023
Status: Completed
Service: Renovation
Transforming a long-vacant office space into a vibrant and multi-functional creative space was the vision for this warehouse conversion project. Our client sought a space that would serve as both a studio and a hub for artists to rent out for their creative endeavors. To achieve this, we focused on creating a versatile and production-ready environment.
One of the key design elements was the use of predominantly white walls throughout the space. This choice not only ensures a clean and neutral backdrop but also allows for maximum flexibility when it comes to photoshoots, videography, and content creation. To add depth and bold contrast, we incorporated black doors and window frames, which create a striking visual impact.
In addition to the main studio area, we enhanced the functionality of the kitchen by adding in an island. This island not only serves as a practical solution for storage but also doubles as a cozy spot for artists to eat, hang out, and foster a sense of community.
Continuing the monochrome theme, we transformed the toilet to include a shower, catering to projects that may involve messiness or the need for a refreshing break after long days of filming. Additionally, we incorporated an office space for the in-house team and a stock room to house the client’s clothing brand inventory, ensuring that practical needs are met without compromising the artistic integrity of the space.
To have a sneak peak into how this space has been used by creatives click here to view the Instagram page.



